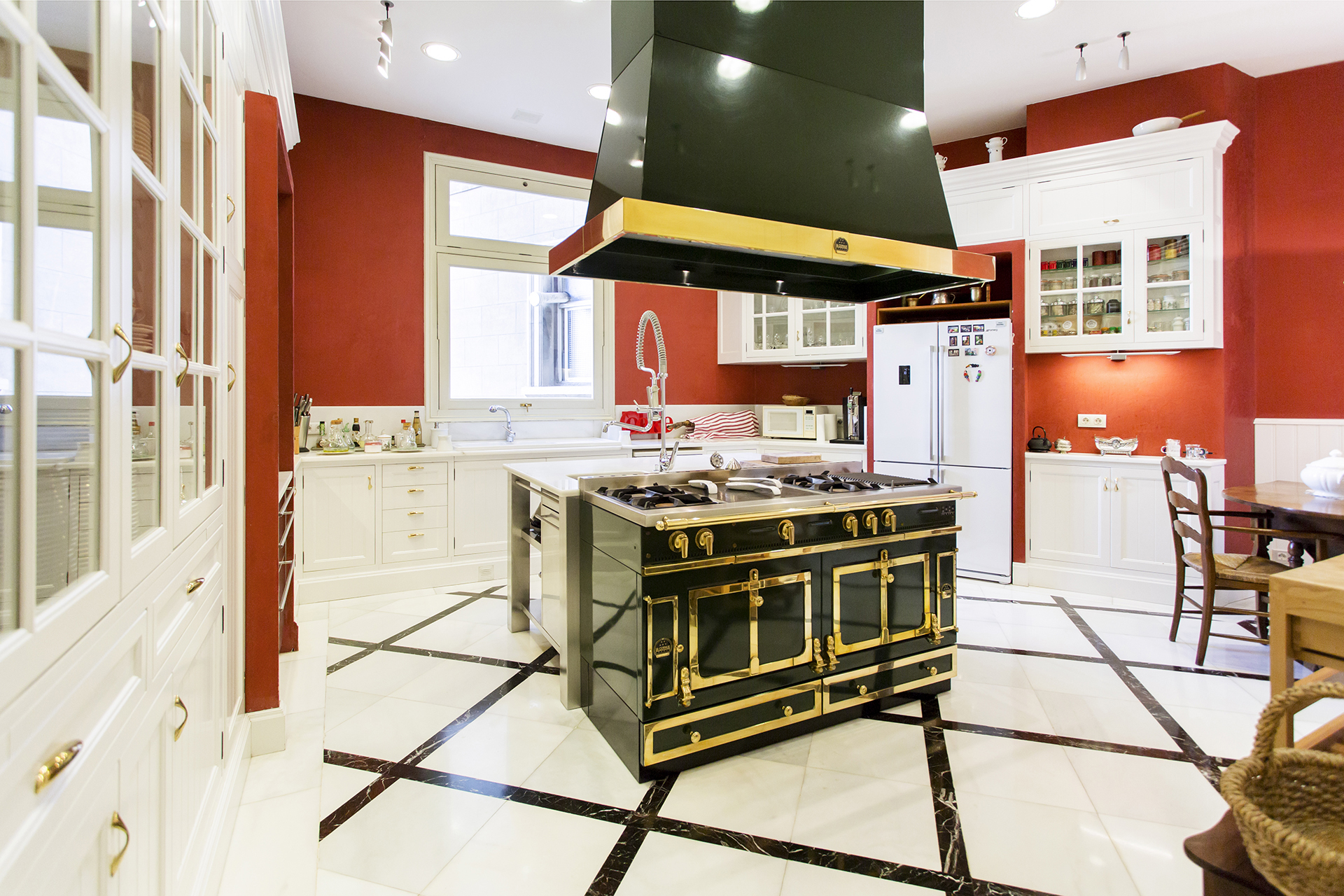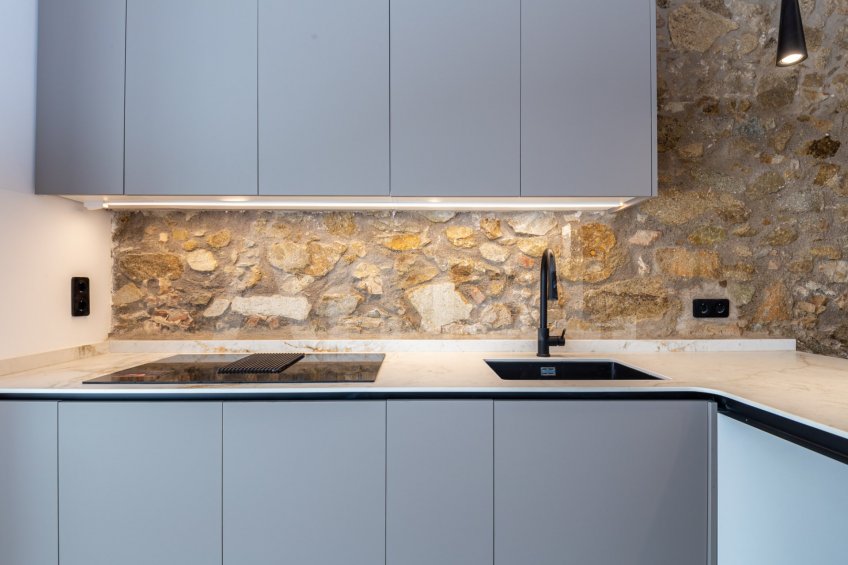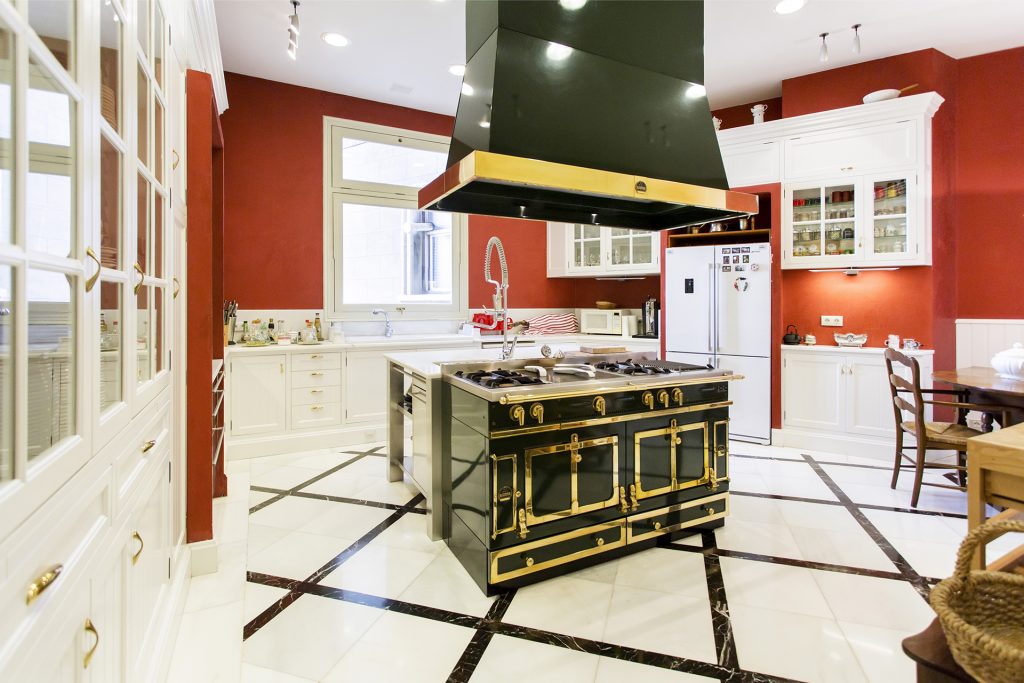Cutting-edge kitchens
When selecting your dream home, it’s undeniable that cutting-edge kitchens play a pivotal role.
How do you imagine your ideal culinary haven? Today, we unveil 6 stunning kitchen spaces that transform every home into something truly special. We’ve curated a selection of our available homes for sale with cutting-edge kitchens for your consideration.
Ref. 27366 – SOLD
This 554 m² property, in an early 20th-century building on Diagonal Avenue, has a majestic entrance.
The flat features 1 bright living room, 3 spacious lounges with large windows, 1 living-dining room, kitchen, 1 library, and 2 spacious suites with bathrooms, 2 bedrooms, 1 office, and 2 bathrooms. Adding to the appeal are 2 attics, with a 1.85 meters height and one of them with a full bathroom, offering 99.65 m² of usable space.
The fully equipped kitchen has been designed by La Cornue and includes 4 gas burners, 1 economical burner, 1 grill, 2 ovens – one gas and one electric, an extractor hood, and several white cabinets. This modern kitchen seamlessly blends various styles, prominently showcasing red, white, gold, and black colour in perfect harmony. The use of these colours requires maximum balance with the rest of the elements in the space so that the ambiance is not tiring. In this case, red, white, and black are an absolute match.
 |
||
| 📍 Barcelona | 🗝️ € 4,200,000 | More information |
Ref. 28380
In the heart of Ciutat Diagonal, we find this 639 m² property. Distributed over 4 floors, it includes the kitchen, a living-dining room with spectacular views of the Barcelona skyline, 7 bedrooms, a panoramic terrace, a private garden with a pool, a chill-out area, and a garage for 4 cars.
It features a modern kitchen with functional yet elegant finishes. The clever design emphasizes visual cleanliness through a black-and-white colours scheme and an island for added convenience. The design is intended to be as functional as possible, with ample storage capacity.
Moreover, while preparing your meal, you can enjoy the breathtaking garden views.
 |
||
| 📍 Esplugues de Llobregat | 🗝️ € 2,800,000 | More information |
Ref. 30584
Magnificent detached house with a saltwater pool and Collserola mountain views. In one of the most beautiful areas of the Trull neighbourhood, you will find this 386 m² house with an independent living room, 5 bedrooms, 3 bathrooms, a kitchen office, a garden with a pool, and a garage for 4 cars. You can see the rest of the house in the following video.
The kitchen stands out for its spaciousness, brightness, and dimensions, making it a modern, simple, and functional kitchen. Its U-shaped design helps with its use and accessibility. The soothing colour palette of brown and beige, adds depth to the room.
 |
||
| 📍 El Papiol | 🗝️ € 1,150,000 | More information |
Ref. 30303
Elegant completely renovated house in a very central urbanization in Sant Just Desvern. 246 m² distributed over 6 bedrooms (2 suites), 4 bathrooms, a living room with a fully integrated panelled kitchen, a terrace, a garden, parking for two cars, and a fabulous communal area that includes a pool, garden area, tennis court, sports court, playground, and social lounge. You can see the rest of the house in this video.
The kitchen is fully integrated with the dining area, creating a conceptual connection between the two spaces. The entire kitchen is panelled, allowing for a sense of visual calm. We can observe a modern Nordic-style kitchen, following a pattern like the rest of the house.
The predominant use of wood and light colours, along with natural elements like dried flowers, completes this kitchen’s look.
 |
||
| 📍 Sant Just Desvern | 🗝️ € 1,400,000 | More information |
Ref. 30261
For those with a taste for luxury, this Ciutat Diagonal home designed by renowned architect Carles Ferrater and decorated by Farruz Interior Design Studio delivers.
Distributed over 6 bedrooms, an office, a versatile study used as a billiard room, 7 bathrooms, 2 spacious living rooms with access to the garden, an elegant dining area, and a kitchen equipped with high-end appliances and a large breakfast area, a guest toilet, and a service area with a pantry, ironing area, and a bedroom with a bathroom.
You will find an industrial-inspired kitchen with clean lines, with materials such as stainless steel and iron as protagonists. This design offers endless possibilities to blend different styles seamlessly. For example, an industrial-style steel island can be combined with touches of wood, finishes with textures and dark colours, or vintage elements. Therefore, its aesthetics are not limited to one element but combine different elements to create a perfect, contemporary, stylish, and modern space.
 |
||
| 📍 Esplugues de Llobregat | 🗝️ € 5,900,000 | More information |
Ref. 30654
Spectacular early 20th-century house, meticulously renovated while preserving its original architectural charm. It has 269 m² distributed over 2 floors, with a fusion of modern and rustic design elements. Large living-dining room, open kitchen with top-of-the-line features and access to a comfortable 20 m² terrace, a guest toilet, 1 suite-style bedroom with an integrated bathroom, 2 exterior double bedrooms, and a second full bathroom. In the attic, there is space for another bedroom, and the basement has a large multipurpose room, 2 double bedrooms, and a fantastic bathroom with a bathtub.
One of the most outstanding and cutting-edge kitchens in our real estate portfolio is this one. It artfully marries original stone elements with contemporary flair, boasting handleless cabinets, a top-of-the-line ceramic hob, black finishes, and luxurious marble accents. It stands out as a modern, simple, and functional kitchen.
 |
||
| 📍 Tiana | 🗝️ € 625,000 | More information |
What do you think of these cutting-edge kitchens?
For any questions or information, you can reach us through info@amatimmo.cat or by calling (+34) 934 803 400.
If none of these properties have completely convinced you, you can explore further options here!


